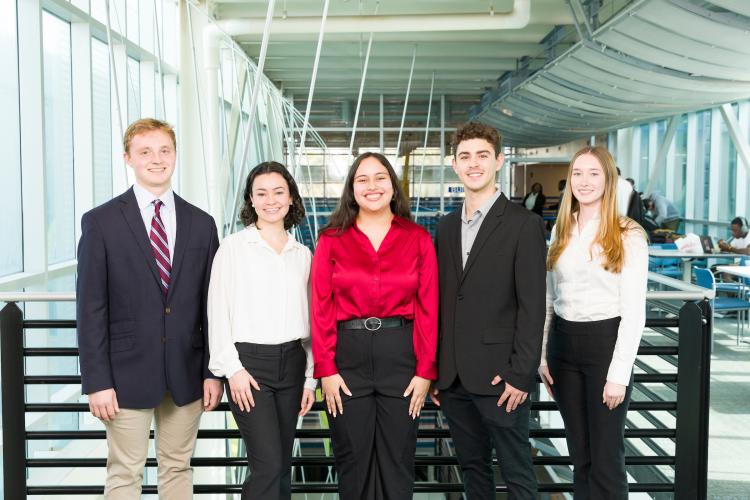
The Grayton Beach State Park Concession Building in Walton County, Florida, was built to make the park more accessible to visitors by adding a concession area by the campgrounds. Before this project, visitors had to leave the park for food, restrooms and camping supplies. We designed this building to blend with the park’s environment, offering outdoor seating, scenic views and public bathrooms. The most significant challenge during the project was compiling information from multiple sources, including structural guidelines, building codes and stormwater requirements.
The concession building provides social benefits by improving the visitor experience and expanding the local economy. However, the project poses some negative environmental consequences from increased traffic, contributing to erosion, pollution and hindering wildlife. We took stringent measures to limit the project’s impact, including mapping the location of every affected tree and prioritizing efficient use of space.
We divided our team into two groups: structural and site design. The Site Design Team analyzed the natural landscape, calculated soil excavation volume and the impact of rainfall and flooding to design the stormwater system. Based on these findings, we chose a building location and designed necessary roads and parking. The Structural Team calculated the loads the building would face, including wind, rain, snow, occupancy, roof live and dead loads. We modeled a roof framing plan, foundation plan and wall cross section. Our design aimed to enhance the park’s attractiveness while preserving the surrounding ecosystem.
