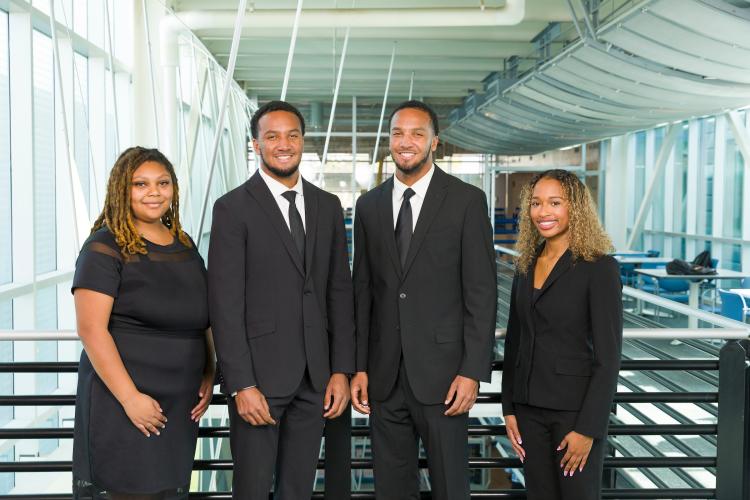
We focused on designing an accessible and efficient Del Taco in Wakulla County, Fla., to provide more dining options in the area. We used the available space effectively while meeting all building codes and requirements. We created two design options and used a decision matrix to select the best one. The site plan included a 2,300-square-foot building. We needed 22 parking spaces, each 9 feet by 18 feet. The plan also required one accessible parking space, 18 feet by 19 feet, with a 5-foot exit aisle. We included a stormwater pond to manage water runoff and a designated dumpster loading and unloading area.
We used AutoCAD, Civil 3D and Tallahassee Geographic Information Systems to create the site plan. We also designed a detailed floor plan for the inside of the Del Taco. This showed how the restaurant would work for both customers and staff. We made the space efficient and easy to use for everyone.
We faced challenges finding varied solutions in a tight space with specific requirements. We considered the social, environmental and economic impacts of our design. Adding a Del Taco provided more dining options for the community. Our stormwater pond helped manage runoff and protect the environment. We created a cost-effective design that is realistic for the area.
Our project showed how to design a building that maximizes space while remaining accessible and functional. It also positively benefited the local community.
