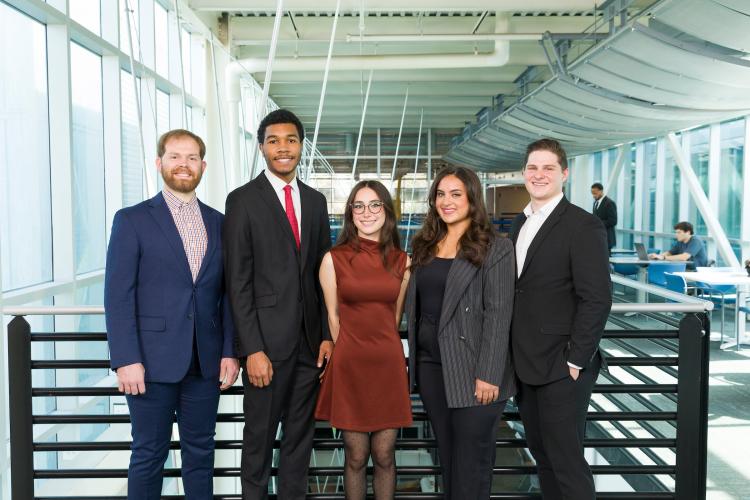
We designed an 800-bed residential complex to help meet the growing need for student housing at Florida A&M University. We created modern and comfortable living spaces that supported student success. This project helped with the shortage of on-campus housing as the student population increased. We planned to provide housing for nearly half of FAMU’s 10,000 students.
In addition to housing, we provided two new roads connecting to Palmetto Street to keep traffic moving smoothly and make it easier to enter and exit. We added over 100 parking spaces for students, staff and visitors. The design also allowed easy access to the existing residential complex, making it more convenient to move around campus.
We faced challenges. One challenge was fitting all the needed infrastructure into the available space, including water and sewer systems. Another was ensuring students could still access the current apartments on the site’s southern portion. To solve these problems, we carefully planned the layout of parking, roads and utilities to use space efficiently without overcrowding. We also ensured construction plans allowed students to move safely around the area at all times.
We focused on sustainability by using energy-efficient systems and eco-friendly features. The finished project provided much-needed student housing while also improving campus infrastructure. The new housing gave students a modern place to live, study and relax. Overall, we helped create a safe, comfortable, supportive environment for FAMU students.
