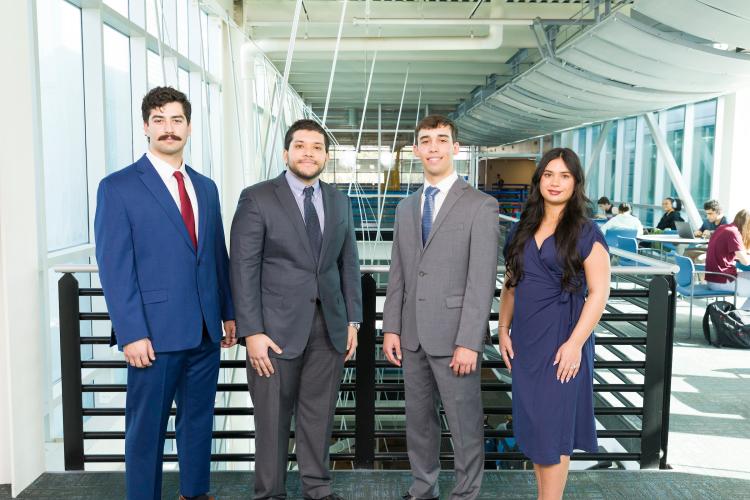
This project created a safe and well-planned self-storage facility in Ft. Myers, Fla. We aimed to design a three-story, 100,000-square-foot building with a parking lot, drainage system and utility connections. Our design followed local building rules and the Americans with Disabilities Act to ensure safety and accessibility.
We engineered the facility to accommodate customers, moving trucks and emergency vehicles with ease. We designed the drainage system to prevent flooding while protecting a nearby wetland. We connected the project to existing utilities and roads while adhering to all local regulations. We planned the site to complement the surrounding area while maintaining simplicity and efficiency.
The limited land size challenged us to optimize space utilization. We created a layout that facilitated smooth traffic flow, incorporated safe walkways and maximized storage capacity. We strategically positioned parking to simplify entry and exit. We implemented a dry-detention system to manage rainwater and minimize flooding risks. Our design balanced functionality, safety and environmental protection.
Our final design fulfilled all project objectives. We established a durable storage facility that enhanced land use and supported local businesses. We delivered a safe, accessible and environmentally responsible storage option. We ensured compliance with all regulations while accommodating future expansion possibilities. We strengthened the local economy by providing a needed service in the area. This project demonstrated how thoughtful planning and innovative design can create a beneficial facility that serves the community while safeguarding the environment.
